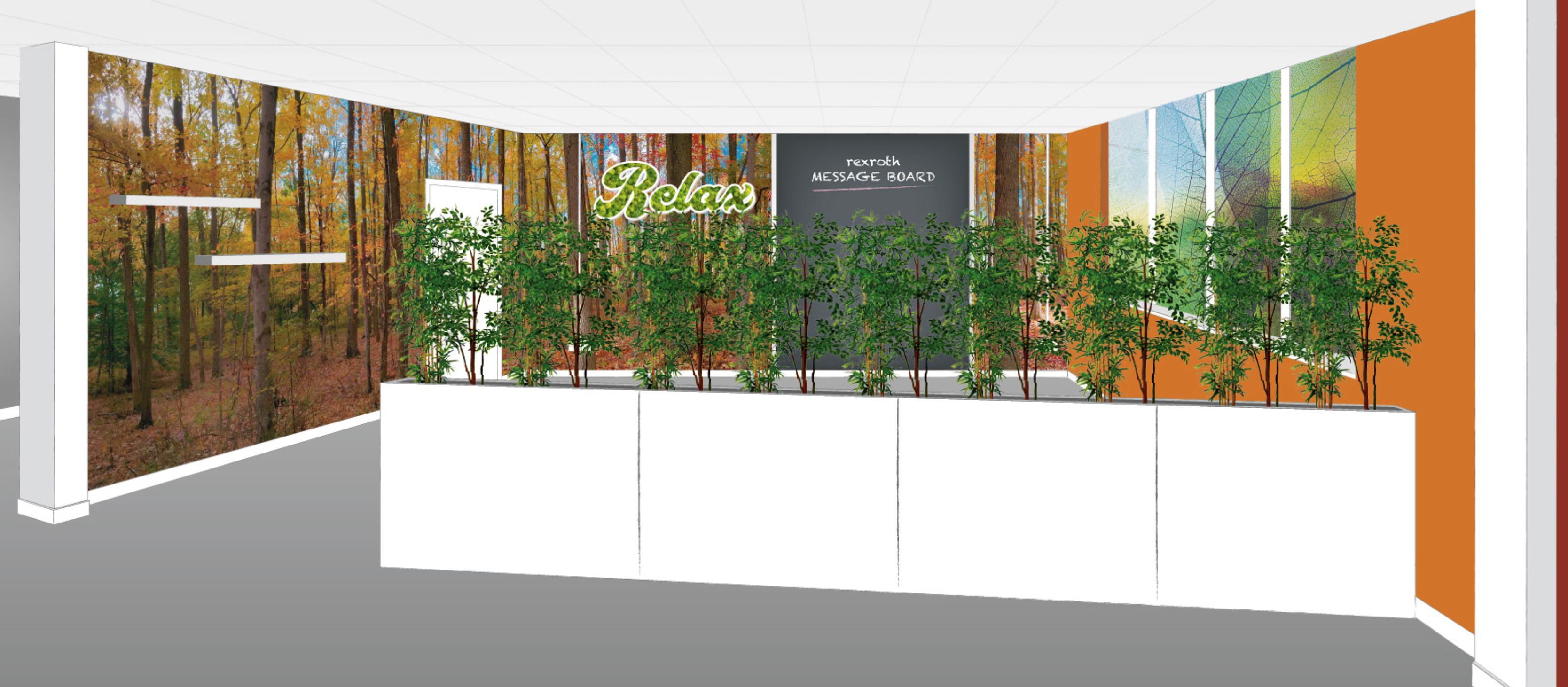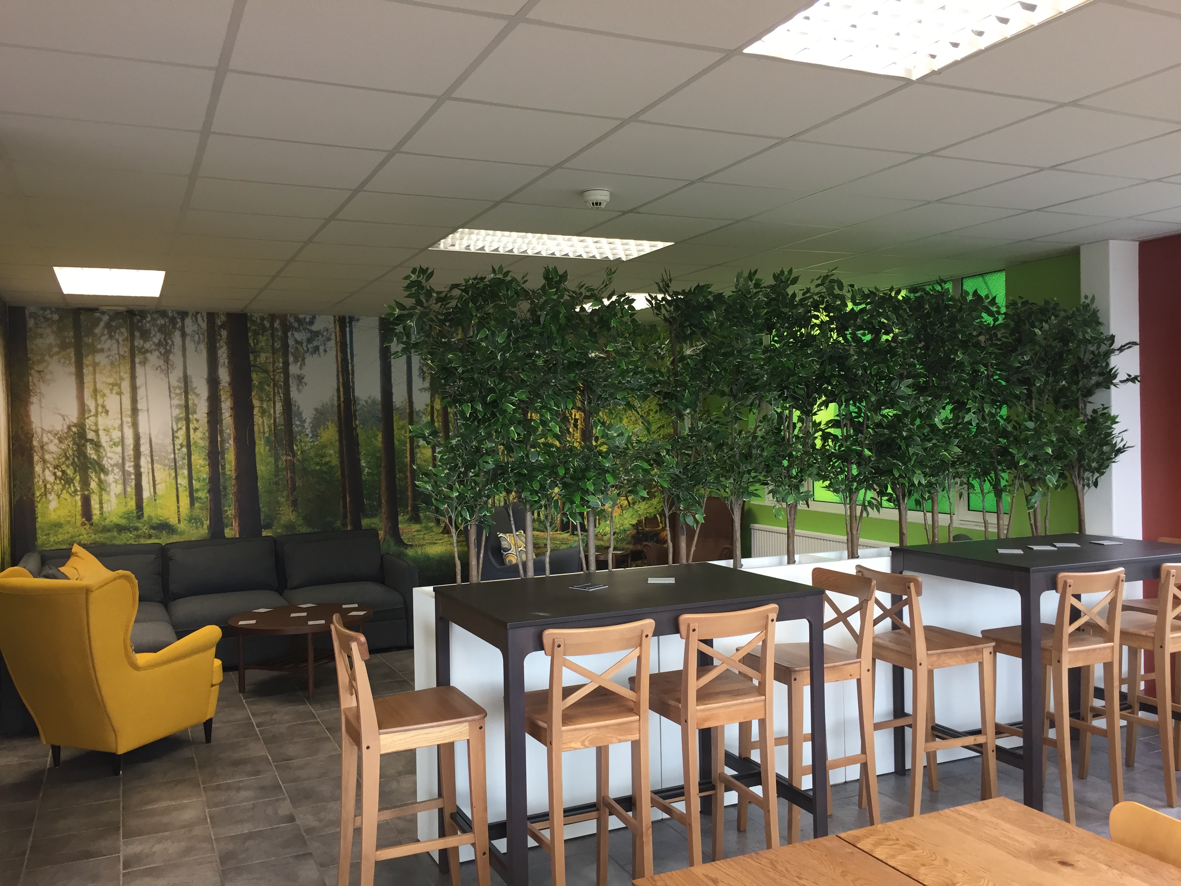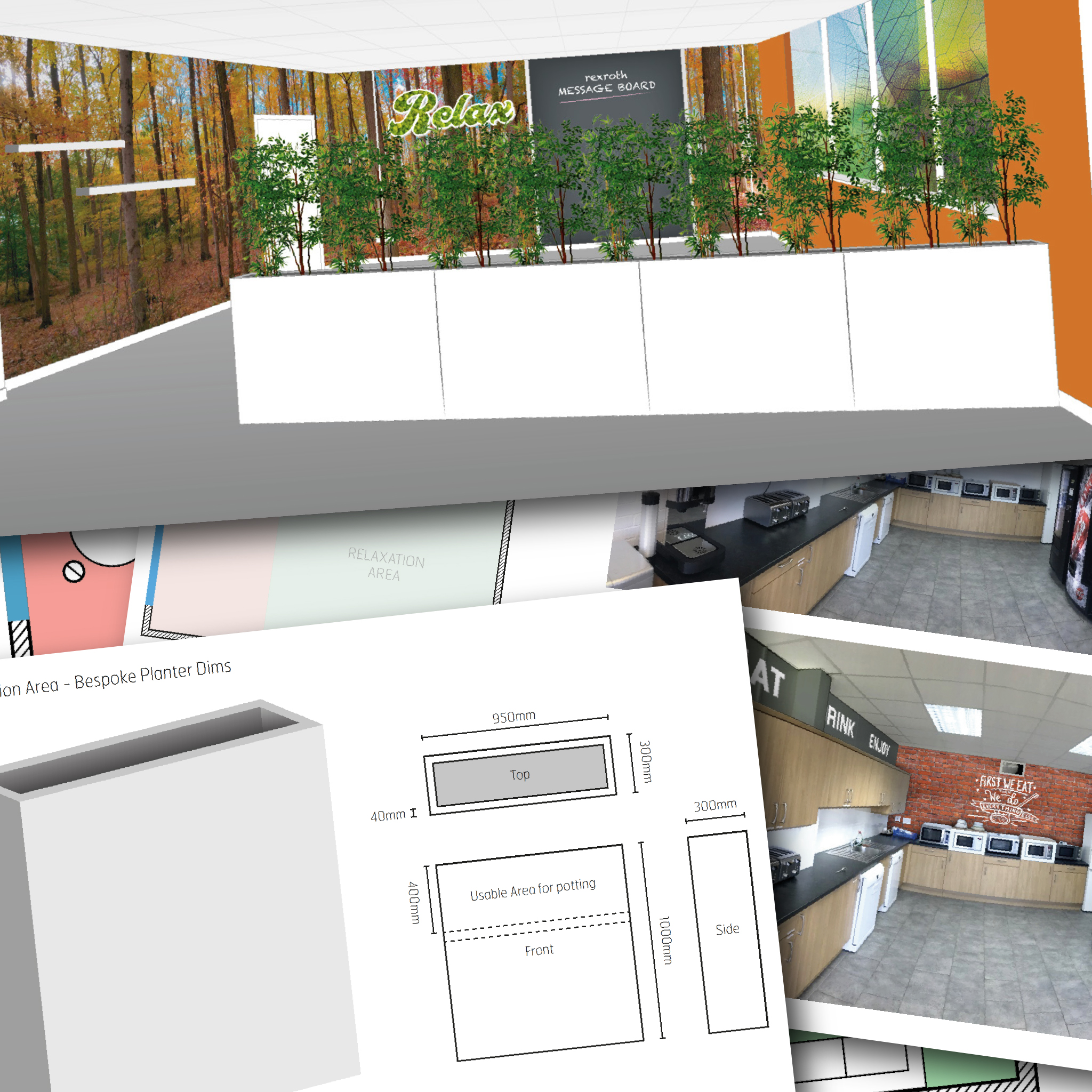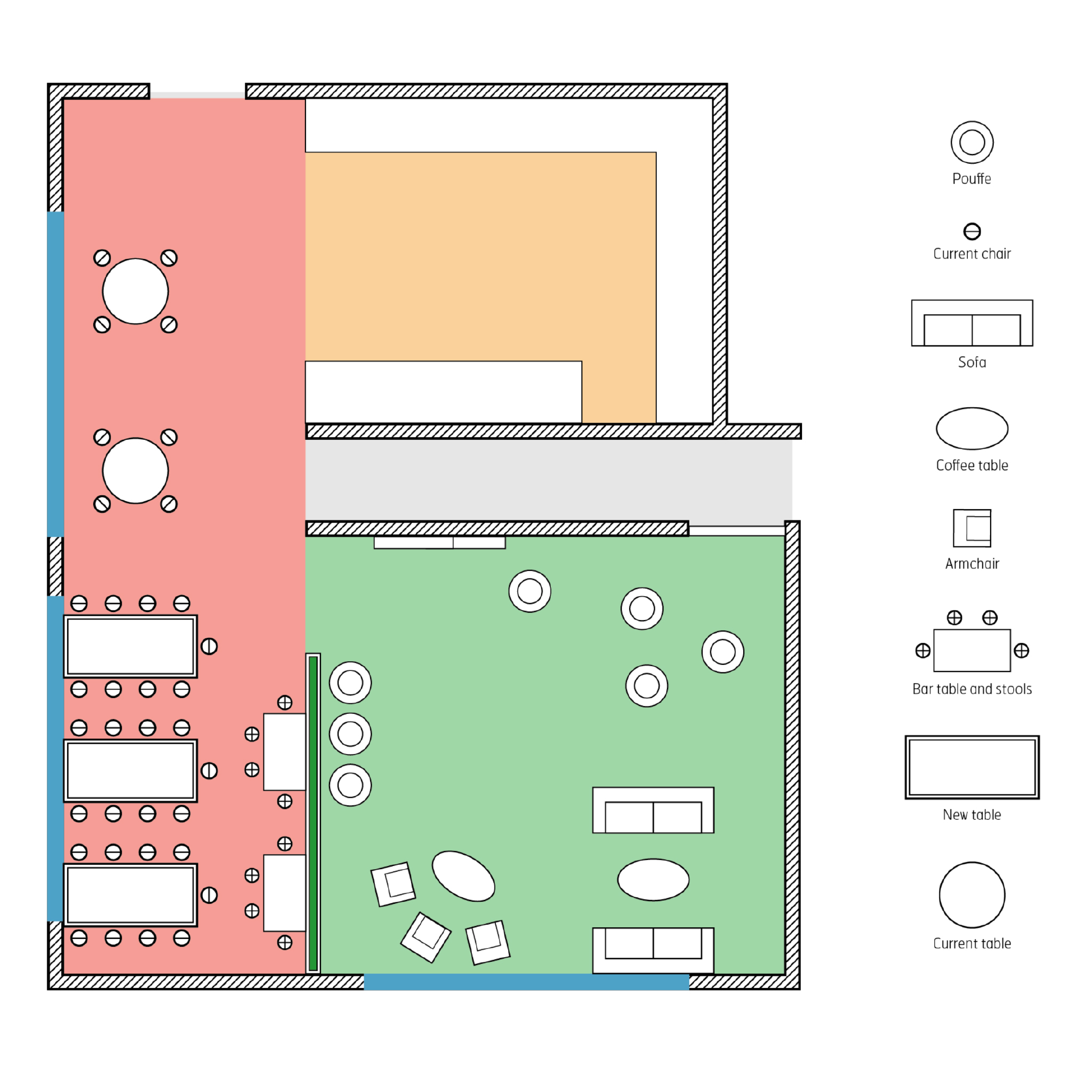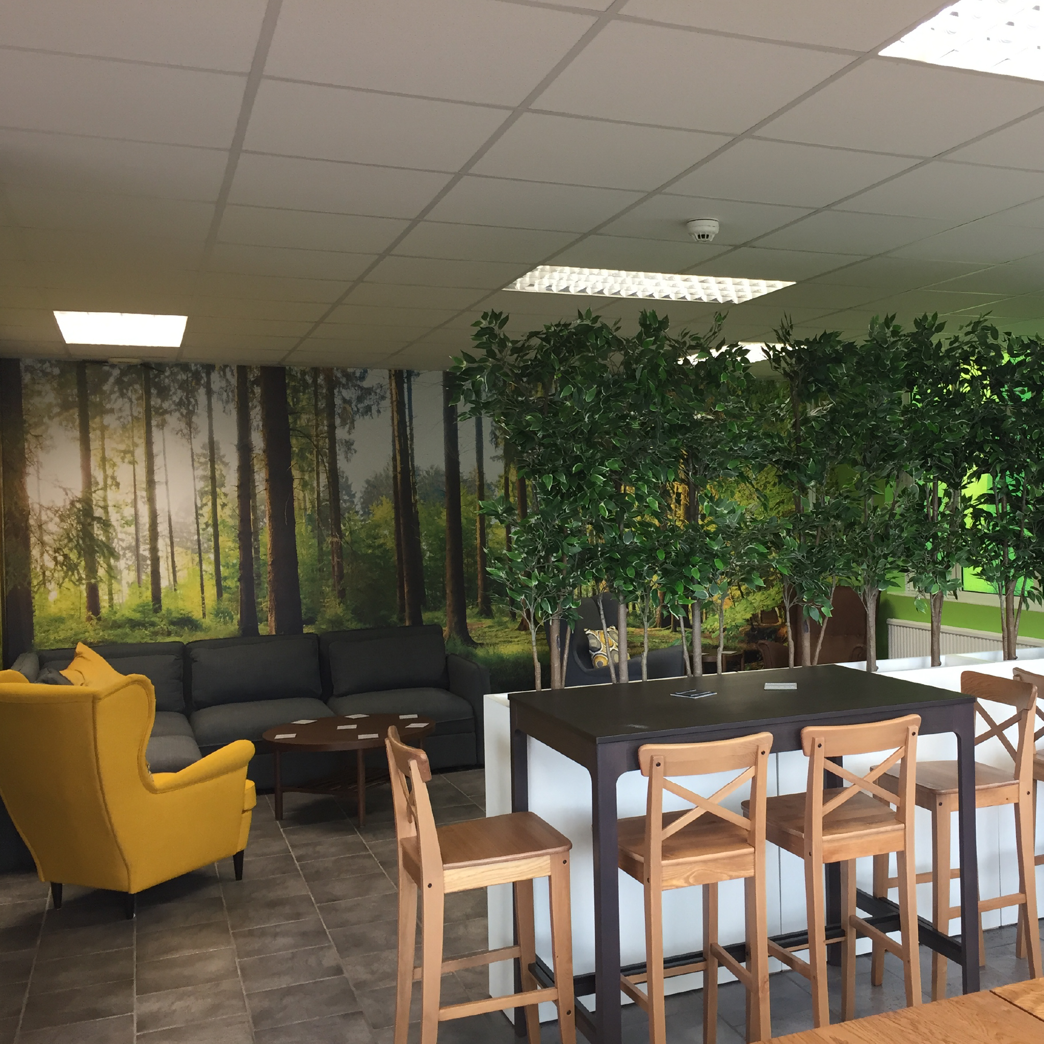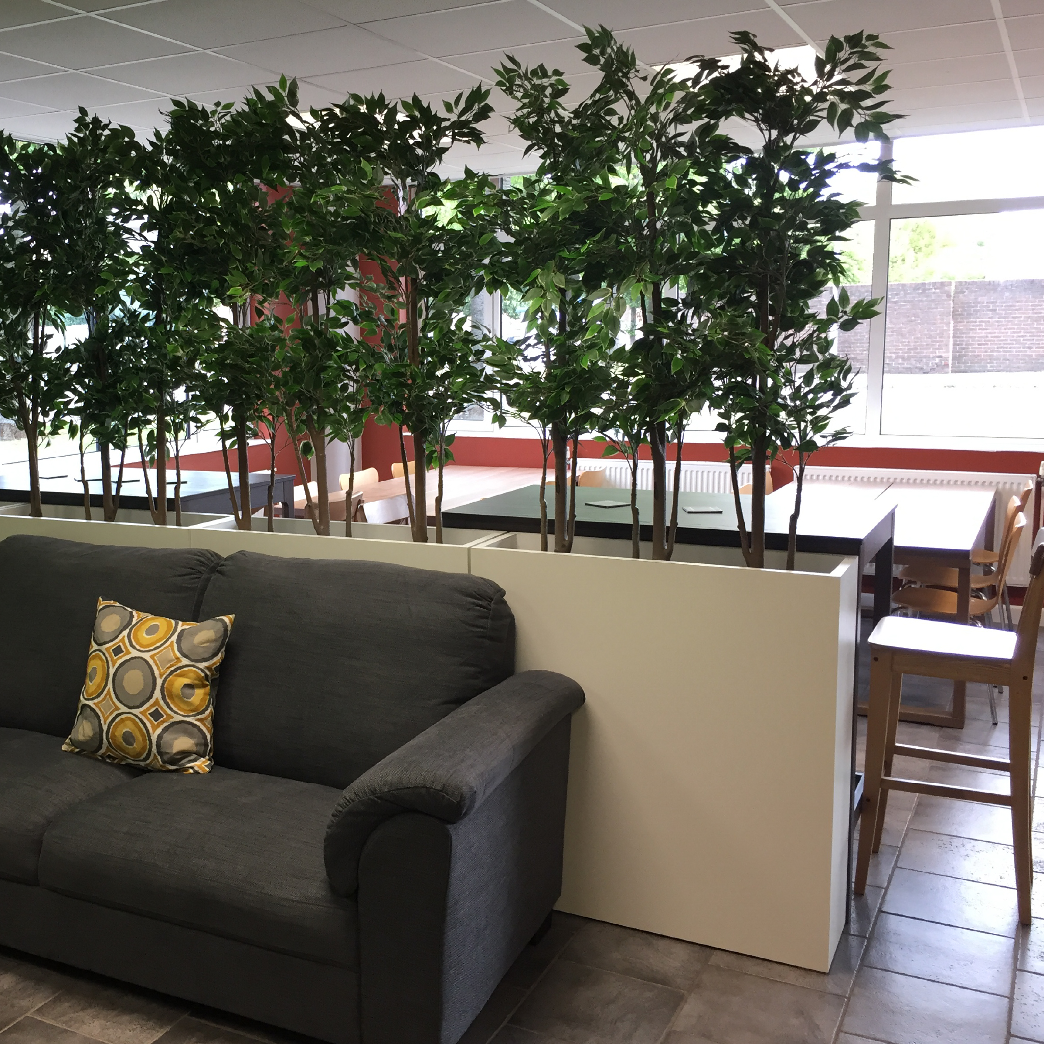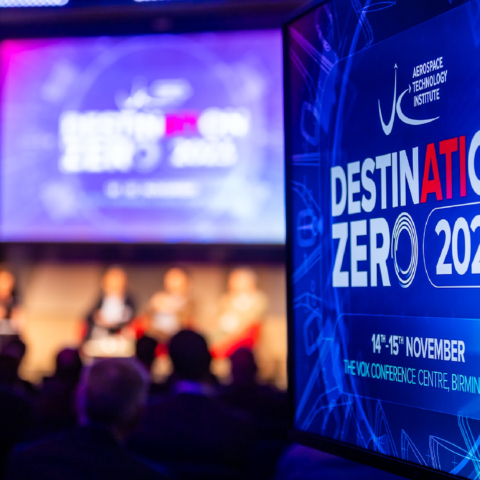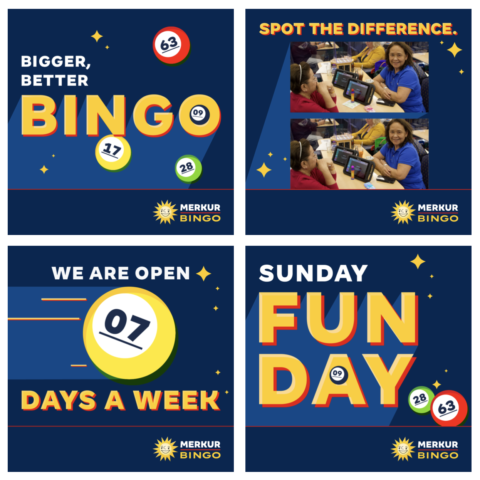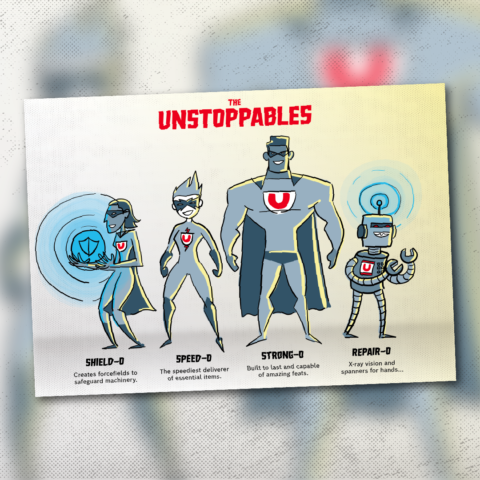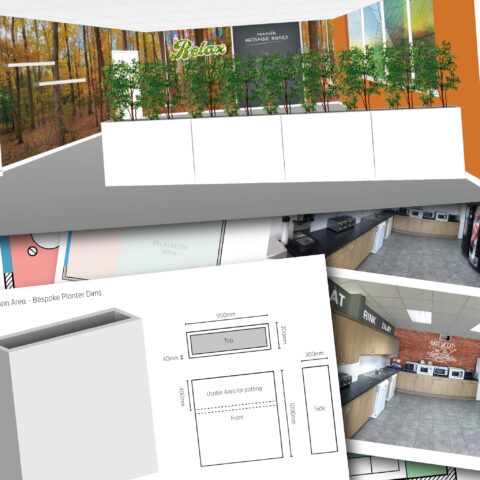Objective
Bosch Rexroth approached us to design and refurbish their staff break room – turning what was once the staff canteen in to a multi-functional environment. This consisted of three distinct spaces: The Kitchen, The Dining Area, and a Relaxation Area. The brief was that it should be completely removed from the Rexroth brand. An issue they wanted to address was that colleagues would often sit at their desk to eat lunch, they wanted to create a space that employees would actively want to go to, where they could unwind and chat. With this in mind we agreed that a ‘Coffee House’ aesthetic would be perfect – we helped to realise this with carefully curated furniture choices, a warm colour palette, and integration of faux-industrial materials in signage.
Approach
One of the biggest challenges was creating a sense of privacy in the relaxation area. Building any traditional partitions was out of the question due to time constraints so instead we designed bespoke planters that could act as a physical divider between the Dining and Relaxation areas whilst also acting as an extra level of soundproofing with the artificial foliage. We also added a semi-transparent window vinyl to stop any passerby’s from seeing in and creating nice, tranquil ambient lighting to the room.
Clear communication played a big part in this project. We worked closely with the client at every point in the design process. We utilised site visits, conference calls and our proofing system to make sure they were always up to date and happy with where we were and what we were planning in regards to installation. With installation we carefully managed outside contractors as well as our internal team getting stuck in too – painting, signage, wallcoverings, and furniture installations all had to be carefully scheduled so as not to be too disruptive for the employees.
Results
Everyone was extremely happy with the work we carried out but some of the best news we received after completing the refurbishment is that we had won over one of the Higher-ups that was initially pushing for the relaxation area to be a pool hall…



